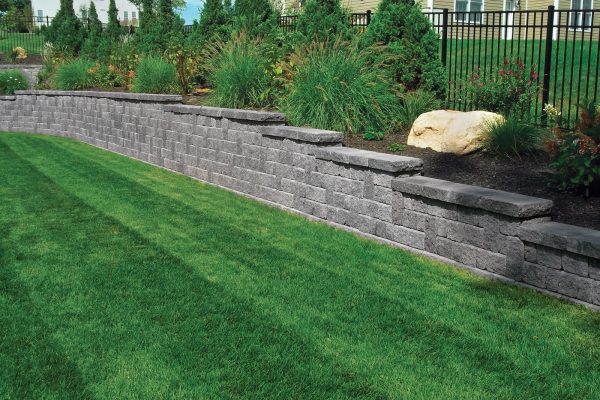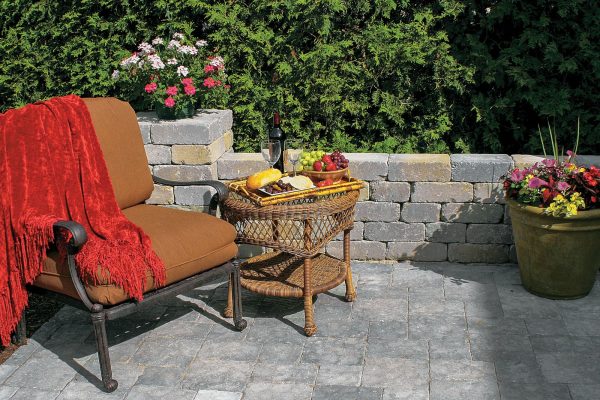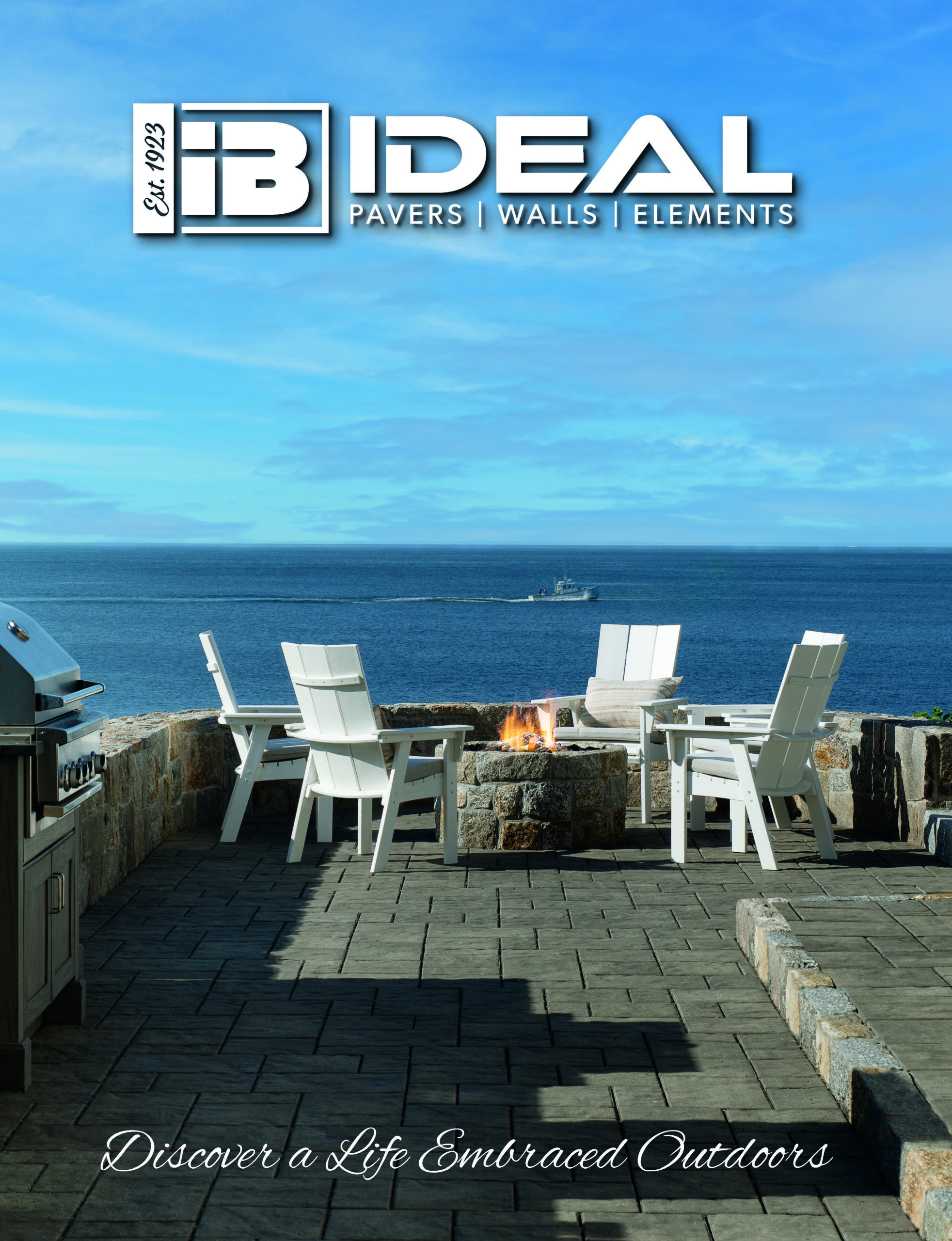Resources Retaining Wall Installation
Retaining Wall Installation

LANDSCAPE WALL INSTALLATION
Retaining walls under 4′ high are usually built as a gravity wall, where the weight and set-back of the units provide resistance.
- Excavate a trench about 12″ deep by 24″ wide for the length of the wall. Compact the subgrade soil thoroughly and line excavated area with landscape fabric.
- Fill trench with 1 1/2″ processed gravel or 3/4″ crusher run base material and firmly compact in 2-3″ layers until base is 6″ thick.
- Place and level the first course of wall units on the base.
- Place perforated pipe behind the wall for drainage and backfill with 3/4″ crushed stone.
- Place successive courses by stacking wall units on top of the row below, staggering joints as you go.
- Depending on the style wall, units will connect and automatically step back with pins or a tongue and groove.
- Backfill with 3/4″ crushed stone behind each course and compact.
- Finish the wall by attaching coping units with Ideal’s SRW adhesive.
SPECIAL CONSIDERATIONS
Walls 4′ and higher, terraced walls, sites with weak or wet soils, slopes and other loading conditions, such as a driveway above the wall, require special consideration. These are reinforced walls that are built using other construction techniques, including the use of geogrid and we recommend using a soils engineer and a professional contractor for these situations. Be sure to play it safe and contact your Pavers by Ideal® Dealer for more information on building your wall.
TYPICAL GRAVITY WALL CROSS-SECTION
Ancestral, Old Boston Wall and GravityStone retaining walls, pillars, and free-standing walls require different construction methods. Please see our wall guides for more information on installation.








