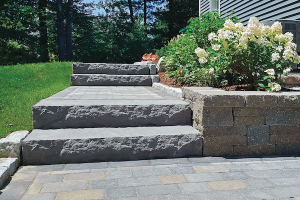Resources Step Installation
How to Install Steps
INSTALLING STAIRS
A stairway built into a segmental retaining wall adds a functional and beautiful dimension to your landscape. Building stairs is relatively simple…the same units used to build the wall are used for the side walls and steps. While stairs can be created in a number of configurations, the basic construction techniques are the same. Most stairs are 48″ wide; otherwise to avoid cutting, lay them out in multiples of the length of the style you are using. For Pisa2 and Roman Pisa the dimension is 8”; Stonewall is 12” and for FatFace it is 18”. You will also need to build a corner at the front on each side of the stairs where you wish to incorporate them into the main wall. It is best to construct the corners and side walls independently of the steps.
There are two techniques for building stairs – the “fill” method and “cut-in” method. Although more units are required using the “fill” method, it may prove faster and easier, especially if there are a small number of steps. With either method, first determine the location of the stairway. Allow enough space behind the wall, as each stair will step-back 12″.
For the “fill” method, simply excavate the entire area of stairway straight back, then place and compact a 6″ thick gravel base as a level foundation. Place multiple courses of SRW units to build the steps as you go. If using the “cut-in” method, it is not necessary to excavate the entire area. Remove loose soil, place and compact a 6” thick base of gravel under every step. When building, the height, or rise, of each step must be consistent. For Stonewall and FatFace the rise is 8″, while with Pisa2/ Roman Pisa the rise is 6″.
Once the wall and risers are built, it is time to place the treads. We recommend using a rock-faced stone, such as limestone, bluestone or granite, for treads to complement the wall. They are available in varying widths and provide an attractive seamless look without joints. Set them using an acrylic-based mortar or with construction adhesive such as SRW Adhesive. Position the treads to provide a 1″ overhang. Allow the mortar or adhesive to fully cure before allowing use of the stairs.
If using coping units for treads they must be treated with a penetrating-type sealer. Promptly remove snow and ice and use sand for traction control. Avoid use of magnesium and potassium deicers, which can be harmful to concrete products.







